| Link to Page |
Thumbnail |
Link to Page |
Thumbnail |
| 1 William Munroe (1806-1877) |
 |
2 Predecessors of the Concord Free Public Library |
 |
| 3 A Thoreau Survey Showing the Future Concord Free Public Library Site |
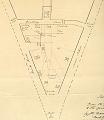 |
4 The Concord Center Inset of the 1852 Walling Map |
 |
| 5 The Brooks House, ca. 1865 |
 |
6 William Munroe Purchases the Library Lot |
 |
| 7 William Munroe Seeks the Involvement of E.R. Hoar |
 |
8 Concord Center Before the Concord Free Public Library |
 |
| 9 The Widening of Main Street |
 |
10 Printed Report of the Committee on the Widening of Main Street |
 |
| 11 Snell and Gregerson Design the Library |
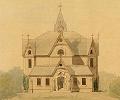 |
12 Cutaway View of the Planned Library Building |
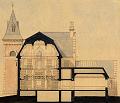 |
| 13 Blueprint Layout of the Library |
 |
14 Folsom Image of the New Library (Front of Building) |
 |
| 15 Folsom Image of the New Library (Back of Building) |
 |
16 Folsom Image of the New Library (Entrance Corridor) |
 |
| 17 Folsom Image of the New Library (Interior) |
 |
18 Two Descriptions of the New Library Building |
 |
| 19 Incorporation of the Concord Free Public Library |
 |
20 Transfer of the Concord Free Public Library Property to the Corporation |
 |
| 21 Conveyance of the Town Library to the Corporation |
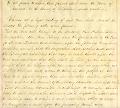 |
22 Preparations for Opening the Concord Free Public Library |
 |
| 23 Solicitation of Local Materials for the Concord Free Public Library |
 |
24 Dedication of the Library |
 |
| 25 The Dedication Program |
 |
26 Emerson's Library Dedication Speech |
 |
| 27 The Library's Original Footprint |
 |
28 Early Growth of the Library Through Gift |
 |
| 29 William Munroe's Plans for Expansion |
 |
30 A Snell and Gregerson Plan for Extension |
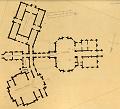 |
| 31 The Library's Reputation Quickly Established |
 |
32 The 1917 Stack Addition |
 |
| 33 The Fowler Branch |
 |
34 Architect Harry Little |
 |
| 35 The 1933 Renovation |
 |
36 The Library Transformed |
 |
| 37 The Concord Free Public Library, Photographed by Keith Martin |
 |
38 The 1968-1969 Renovation |
 |
| 39 Demolition of the Old Stack Area, 1968 |
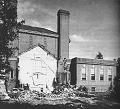 |
40 The Circulation Desk, 1970s |
 |
| 41 The Renovation of 1986-1990 |
 |
42 The Renovation of 2003-2005 |
 |
| 43 The 2003-2005 Renovation Completed |
 |
44 The Library's Footprint, 2005 |
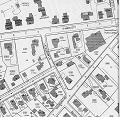 |
| 45 Still at the Center of Community Life |
 |