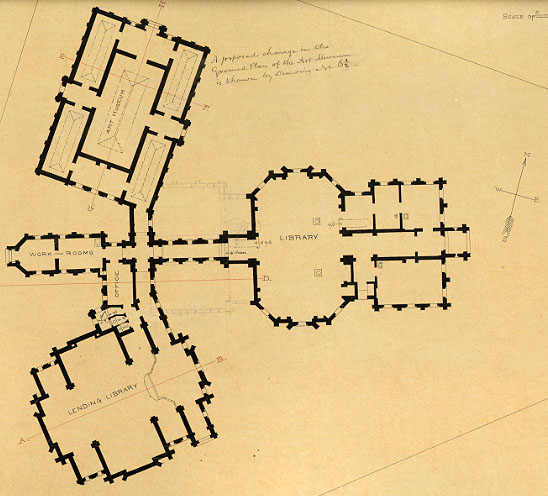
30. A Snell and Gregerson Plan for Extension
This ground plan is No. 1 in a series of architectural drawings for the extension of the Concord Free Public Library prepared in 1875, at William Munroe's request, by Snell and Gregerson of Boston. The art museum component of Munroe's envisioned - but unrealized - extension was to be located on the Main Street side of the library lot (with a separate entrance on Main Street), the circulating library on the Sudbury Road side (its entrance on Sudbury Road). Corridors would connect the original building to the new art and library buildings and the new buildings to one another. The need for additional work space was also factored into the plan.
