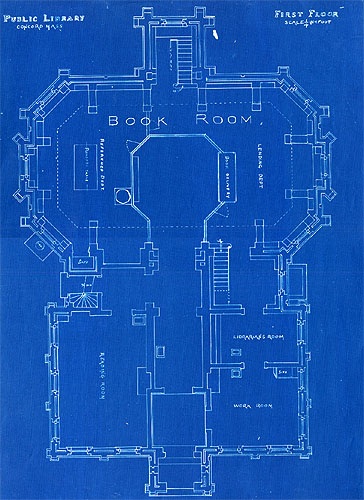
13. Blueprint Layout of the Library
This blueprint of the library-in-planning shows the first-floor layout of the proposed building. The reading room was located to the left of the entrance (on the Sudbury Road side of the building), staff working and office areas to the right. The present lobby (originally called the "Book Room") was designed to house reference and book delivery/circulation. The coal bin and the fireproof safe for the storage of especially valuable materials are marked on the southeast side of the Book Room.
