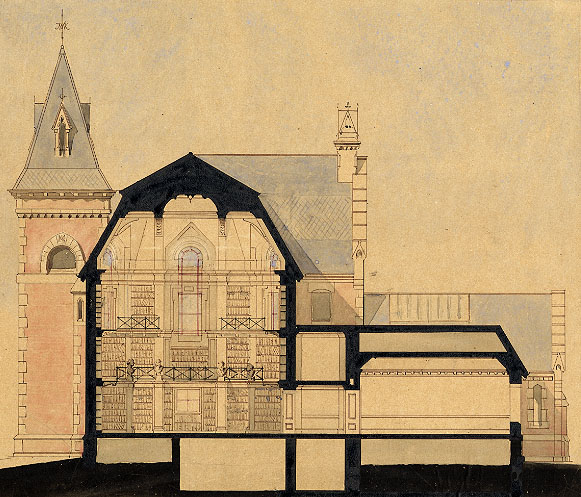

12. Cutaway View of the Planned Library Building
Snell and Gregerson’s cutaway elevation for their proposed library structure shows the future Concord Free Public Library from the Sudbury Road side. Later renovation and expansion eliminated much of the front area as well as the tower at the back of the building, but the present-day lobby area, with its second and third floor balconies, still looks as it did when it took shape in the mind’s eye of the architects.