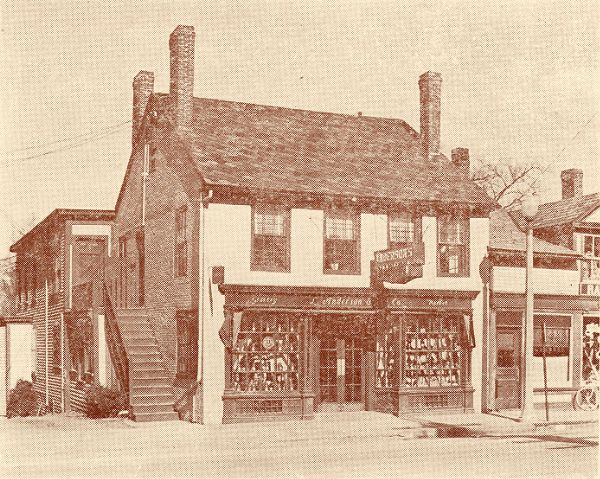

22. The Architecture of the Anderson Market Building
The Anderson Market building, shown here circa 1937, is considered a significant example in Concord of late Federal period architecture. Part of the first phase of Concord Mill Dam Company construction, it retains much of its original appearance. Constructed of brick, it is a two-story, gable-roofed building with a pair of tall, prominent end chimneys on each side. The fašade has four bays at the second story with six-over-six sash windows set into flat wooden surrounds. At the rear of the building are several additions faced with stucco and clapboard, stretching north along the Mill Brook. For a time during the nineteenth century, the building had a shed roof over the sidewalk, but for the most part it has remained relatively unchanged over its nearly two hundred year history.
In keeping with the moves afoot in the late 1920s-early 1930s to spruce up the appearance of the Mill Dam, Leslie O. Anderson commissioned architect Harry Little to make changes to the fašade of the Anderson Market building. Little accomplished this by adding two large multi-light bay windows on each side of the front door. Constructed of varnished oak with fluted pilasters and molded cornice, they reflect the architectural details of the adjacent Middlesex Savings Bank, also Little’s work. On the interior, the windows have shelves on which to display small items. The effect is warm and welcoming, a pleasing blend of colonial influence and Greek Revival.
In designing the windows, Little was inspired by the bay windows that had graced many of the buildings on the Mill Dam when he first came to town, but which by the 1920s were being replaced by plate glass. The Anderson Market building is one of many examples in Concord of Harry Little’s historically-sensitive designs, this one embellishing one of the oldest buildings on the Mill Dam.