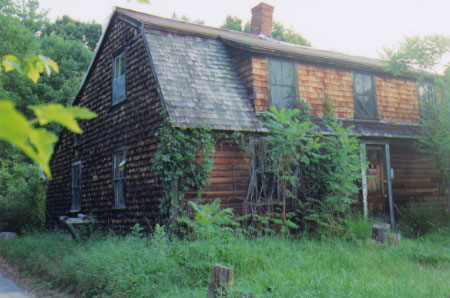CONCORD HISTORICAL COMMISSION COLLECTION OF DOCUMENTATION REGARDING THE BALL-TARBELL-BENSON HOUSE FORMERLY LOCATED ON BALL’S HILL ROAD, CONCORD, MASS., 1723-2005 (BULK 2000-2005)

Photograph of the Ball-Tarbell-Benson House, 2001
Vault A50, Unit 7
EXTENT: 3 containers plus 3 oversize folders (.85 linear feet).
ORGANIZATION AND ARRANGEMENT: Organized into five series: I. Buildings and family history; II. Buildings, property, and contents; III. Archaeological paperwork; IV. Deconstruction process; V. Materials by form.
FAMILY BIOGRAPHY AND HISTORY: The property at 265 Ball’s Hill Road in Concord, Massachusetts, was purchased around 1723 by Caleb Ball and his wife Experience Flagg Ball. Current research dates construction of the house and outbuildings between 1726 and 1740. The house was owned by the Ball family, their in-laws the Tarbells, and finally the Benson family before it was sold to the Town of Concord in 2001. Family histories and genealogy are available with the collection. The house and barn were dismantled by September of 2001. At the time of deconstruction, few structural changes had been made to the house, making it a strong example of first period New England architecture. The land where the house and barn were originally located is now privately owned. Half of the remaining land was marked for conservation. The other half is marked to be used for a new town well. According to the 2005 printed Concord town report, work on the Brewster well (situated on the former Benson property) was placed on hold due to new State Water Management Act policies. The deconstruction project was initiated and supported by Concord native Jeri Bemis.
SCOPE AND CONTENT: Papers, news articles, and photographs collected by the Concord Historical Commission relating to the history and deconstruction of the Ball-Tarbell-Benson house and barn, formerly at 265 Ball’s Hill Road, Concord, Massachusetts. Also includes correspondence between project members, the Concord Historical Commission, the Massachusetts Historical Commission, the University of Massachusetts Environmental Institute, and project contractors (including David Ottinger). Deed and genealogical research included. Collection also contains property maps and drawings of building layouts, some by Wayne Perry. Photographs mostly of deconstruction process, with before and after shots. Some photocopies of Herbert W. Gleason photographs as well. Oversize documents in separate folders. The dates of documents in the collection span from 1723 to 2005, though the majority of materials date from between 2000 and 2005.
SOURCE OF AQUISITION: Gift of the Concord Historical Commission via Sarah Wilbur, May 3, 2005.
NOTES/COMMENTS: Accessioned May 5, 2005; AMC 111.
PROCESSED BY: SSB, intern; finding aid completed 12/01/07.
CONTAINER LIST
Box 1, Folder 1:
Documentation of the collection at the time of donation (2001 - 2005)
Including lists and overview of material, correspondence, and library display ideas.
Series I. Buildings and family history, 1723-2002:
Box 1, Folder 2:
Papers on genealogy and ownership of property and buildings (1723 - 2002)
Includes property valuations, interview with Coburn Benson, deed searches, and genealogy searches.
Oversize, Folder A, Outside Box:
Photocopies of original deeds to land (1710- 1796)
Series II. Buildings, property, and contents, 2000-2001:
Box 1, Folder 3:
Buildings layouts and plans (2001)
Includes Wayne Perry sketches, architectural drawings and sketches, and designation of rooms for labeling.
Box 1, Folder 4:
Property maps (2000-2001)
Includes Concord GIS kiosk topographical maps and Benson conservation restriction area maps.
Box 1, Folder 5:
House item inventory (2001)
Includes lists found, lists sold, and correspondence.
Series III. Archaeological papers, 2001-2003:
Box 2, Folder 1:
Papers regarding archaeological work done pre-deconstruction (2001-2003)
Includes correspondence, maps, artifact catalogs, proposals, applications, reports and surveys.
Series IV. Deconstruction process, 1995-2004:
Box 2, Folder 2:
Documentation of the process (1995-2004)
Includes contracts, applications, correspondence, round table discussion transcripts, discoveries, and interview transcripts with Jeri Bemis.
Series V. Materials by form, 1904-2001:
Box 2, Folder 3:
News clippings and articles (1937-2001)
Includes original and photocopied news clippings, letters to the editor, journal article drafts, and online articles.
Oversize, Folder B, Outside Box:
Large news piece (1987).
Box 3, Folder 1:
Photographs
Includes key to photographs and photographs gift documents.
Box 3, Folder 2:
Photographs (2001)
Includes exterior of the house, pre-dismantling, 9 photos.
Oversize, Folder C, Outside Box:
Photographs (1904-2000)
Includes large photo comparisons of house through time, 21 photos.
Box 3, Folder 3:
Photographs (2001)
Includes original framing revealed, 13 photos, and drawing of house frame by Leonard Baums.
Box 3, Folder 4:
Photographs (2001)
Includes area "A" - parlor, 10 photographs.
Box 3, Folder 5:
Photographs (2001)
Includes area "C" - Hall/East room, 25 photos.
Box 3, Folder 6:
Photographs (2001)
Includes area "E" - Naomy's room, 5 photos.
Box 3, Folder 7:
Photographs (2001)
Includes area "F" - Lean-to, 16 photos.
Box 3, Folder 8:
Photographs (2001)
Includes areas "G' and "H" - Pantry/Hallway, 7 photos.
Box 3, Folder 9:
Photographs (2001)
Includes area "K" - West bedroom, 10 photos.
Box 3, Folder 10:
Photographs (2001)
Includes area "L" - Upstairs hallway and chimney, 8 photos.
Box 3, Folder 11:
Photographs (2001)
Includes area "O" - Sub flooring in the parlor room, 5 photos.
Box 3, Folder 12:
Photographs (2001)
Includes areas "Q" and "V" - Basement and foundations - 8 photos.
Box 3, Folder 13:
Photographs (2001)
Includes root cellar and miscellaneous, 5 photos.
Box 3, Folder 14:
Photographs (1919-2001)
Includes people involved, 10 photos.
Box 3, Folder 15:
Photographs (2001)
Includes found objects in the house, 20 photos.
Box 3, Folder 16:
Photographs (2001)
Includes barn, 20 photos.
Box 3, Folder 17:
Photographs (1904 - 2001)
Includes photocopies and transparencies of exterior house, 9 objects.
c2007 Concord Free Public Library, Concord, Mass.
Not to be reproduced in any form without permission of the Curator of Special Collections, Concord Free Public Library.
Back to Finding Aids Page
Back to Special Collections homepage
Home
Mounted 1st December 2007. rcwh.